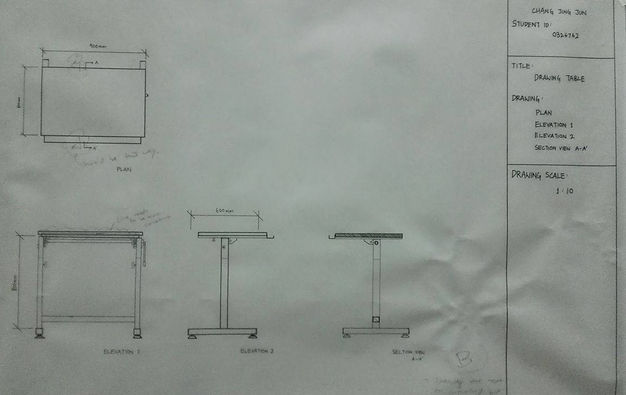
This assessment introduces the techniques and skills in 2-D drawings. In this section, orthorgraphic drawing will let us know the actual dimentions and the spaces of an object or an area which seperate the angles of view in different diagrams. This projection also represents the space in 2-D form, which converted from 3-D form. Orthorgraphic drawing consists plan( view from top), section( view from side which the space is cut) and elevation( view from side).
Orthorgraphic projection
Before the core
Before we start the drawing, I was briefed to draw an architecture drafting table in orthorgraphic projection as a practice before the orthorgraphic projection of certain building. To draw the table, we need to measure the table with measuring tape, in detail. In this assignment, I need to draw 1 plan, 1 section and 2 elevations of the table on a tracing paper as final submission.

Architecture drafting table
After the measurement, I need to draw the table in orthorgraphic projection which the dimensions in plan, section and elevation must be tallied. All the drafts of the table I had drawn on a butter paper before trace to the tracing paper.




Final submission: Orthorgraphic projection of architecture drafting table




Orthorgraphic of Cooper House
After the drafting table, I need to draw another orthorgraphic projection, but for this time it is not an object anymore, it is a building. The building we studied for this drawing is the Cooper House or Cooper Residence by architect Gwathmey Siegel Kaufman. For the final submission, we need to draw 1 plan for each level, 2 sections and 4 elevations on tracing papers.
Image reference:
Architecture drafting table : http://cdn.dick-blick.com/items/516/13/51613-1043-3ww-l.jpg
Cooper house : http://www.gwathmey-siegel.com/images/portfolio/projects/196803/large/6803_pe05.jpg

Cooper House by architect Gwathmey Siegel Kaufman
Plans of the Cooper House
Sections of the Cooper House
Elevations of the Cooper House
We also studied to make a model of the following building to get more details and investigate the spaces within the building.

Study model of the Cooper House