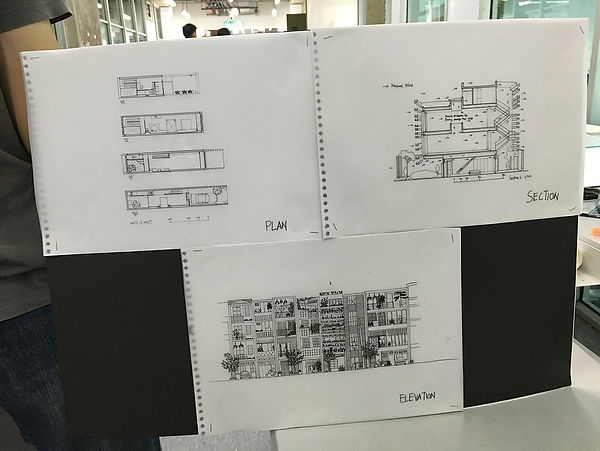top of page

Project 1: Solid vs Void
“Shaping Light & Space”
In this project, we are working together in a group to investigate the materials of certain building. We are requested to choose an architect with his/her designed building and analyze the materials used for the building. We are also required to present the produce that what we did and explain briefly how these materials relate with the surrounding context. We are limited to choose a building which only contains at least 3 of the following materials:
-Brick
-Concrete
-Stone
-Glass (compulsory)
Final boards submission of Project 1



Sample of materials on the another board

3-D model on the main board
bottom of page