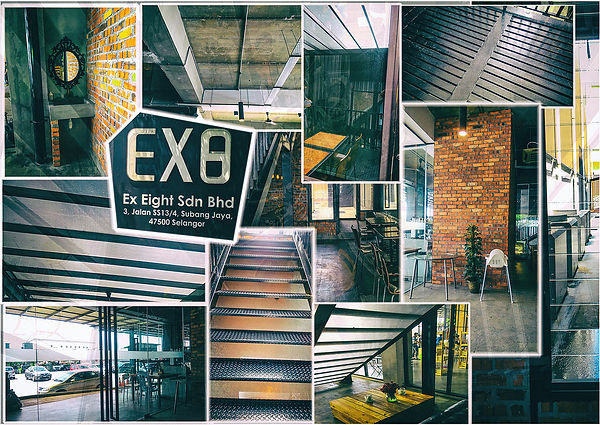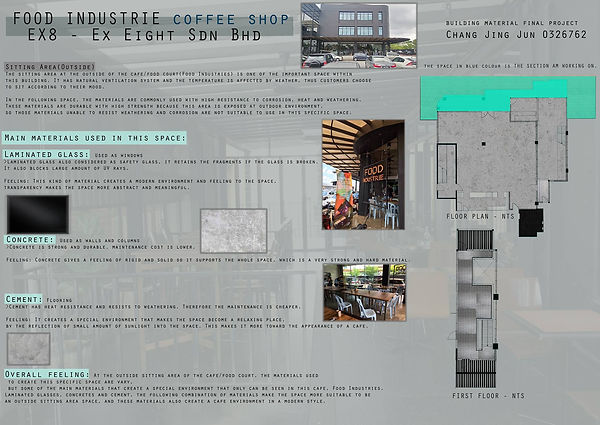
Project 2: mood board
Experiential Exploration of Space & Materials
After project 1, we are still required to find a building for the analysis of materials used, but for this project, we are not required to choose a building which is too far from our location, which means we need to go for site study of the building, therefore the building that is too far from Taylor's University Lakeside Campus is not recommended for study. We are not required to find out the architect of the building we had choosen in Project 2. However, we need to analyze at least 15 materials that are used in the building we choosed. The recommended buildings are Shop lots (cafe, boutique shop,etc.), Government or Private building (corporate office, mosque, church,etc.) and Gallaries. We had chosen a cafe as our study building, named Ex8 Food Industries Cafe, located in SS14, Petaling Jaya.
The cafe consists 2 floors, which the ground floor is larger than first floor because at the other side of the first floor is used by other company ,that area not belongs to the cafe.
The final submission requires 3 boards as group boards, and everyone must have 1 board as individual board. The group boards separately. The group boards contain the information of the materials, plan, section, elevation and the mood board, which the board only contains images of the building. The individual board for each group member is used to elaborate the material usage and what is the feeling by using these materials for the building. Each group member is allocated for respective area of the building to analyze the materials and the reason of using these materials.



First board - Information board
Second board - Plan, Section & Elevation
Third board - Mood board

Individual board