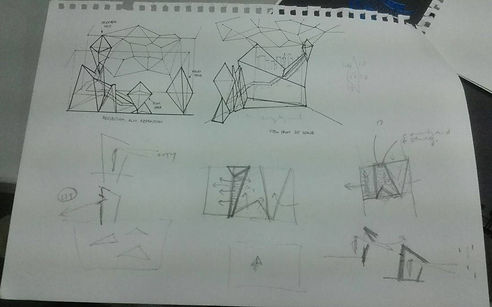
Final Project: 'Space for the Self'
For this final project, it is somehow the combination of the first and second project. Project 1 introduces the creative way to express the 'self' in an abstrace form; Project 2 introduces the relationship between user and space, more details into mechanic theories, and the Final Project introduces the space about 'self' that is emphasizing about physical requirements, comfortability and funtionality of the design spaces.
The spaces that are required to be designed we call that a 'hideout'. It is called 'hideout' because this space is specially designed according to the characteristic of the user. Listed in the project brief, we are limited to design the spaces within an area of dimension 15x6x15m only. The 'hideout' consists at least 3 spaces.
My initial ideas were sketches in the sketch journal, from these listed ideas I had finally choosen the 'diamond' as my final concept. The design can be the user's lifestory or characteristic, I decided to use my lifestory as design concept.





Some ideas in the sketch journal
The design follows my lifestory, I named it 'Deflection'. I came from my hometown - state Perlis, located the northest of Malaysia, all the way to the city to study. When I was young, I admired to come to the city, I thought the city is more modern than my countryside. However when I achieved to come to the city and after I stayed for a period, I realised actually the city is not as good as I expected, and actually my hometown has something more benefit than city that I did not realise when I was in my hometown. Therefore from the concept of my lifestory, it deflects my lifestory( my hometown) in my designed spaces.
The reason why I use the 'diamond' shape as my main structure shape because 'diamond' represents 'reflection' or 'refraction', which means it reflects and refracts the image of city when I was in my hometown, but reflection and refraction does not mean anything, and finally I reached city, it does not look the same as the reflection.
In my mock up model, I designed 3 spaces, which are the first space named Relaxing space, second space named Study space and the last space named Observation space( or Observation panel). The first space is located at lowest place ( on the ground), second space is located at the middle ( middle of the wall of the building) and last space is located at the highest point ( top of the building).




MOCK UP MODEL
The first space represents my hometown, as a relaxing space. The second space represents the target or the way to go to the city, as study space. To be able to go city, I must study hard as a student so I can get into a better study place. The last space is an observation panel which represents the city. In the last space, the panel is extremely narrow with nothing inside but only for observation purpose. This design shows when I was in the first space ( hometown), I always able to look up to the city with a diamond shape space, very shiny and bright, but when I reached the last space, I just realised there is nothing inside, and when I looked back from the observation panel, actually the first space is much bigger and relaxing, totally represents the deflection of my hometown.
In the final presentation, I added and changed some of the design to make it more to the concept of my design, like making the ground floor higher in the courtyard ( courtyard is categorized in the first space, relaxing space) to show that after the first space, to able to reach the last space, I must step higher. Few changes are also applied, for example the walk paths is not clearly made in the mock up model and it is created in the final model.
The mock up model is in the scale of 1:50 but the final submission requires a model of scale 1:100, therefore the scale also changes in the final model from 1:50 to 1:100.

FINAL PRESENTATION







The project is integrated with Design Communication, which the technical drawings( plan, section, elevation and axonometric/perspective drawing) are given mark by lecturers of Design Communication. 15% of the total mark is given from Design Communication by judging the drawing skills and the rest of the total mark is given from Design Studio I.
Link to Design Communication e-portfolio
Image resource:
Title image : http://i.imgur.com/V0m08gV.jpg