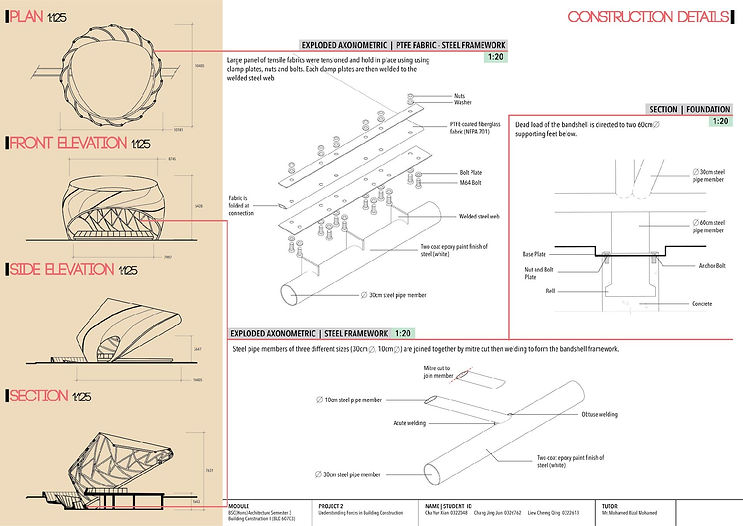Architecture Design Studio V
The teaching objectives of this module are:
1. To introduce aspects of the city and urbanity in relation to architectural design
2. To develop an awareness and application of legislative requirements and socio-behavioural patterns of urban environments and communities in architectural design
3. To explore key stages involved in architectural design development
 Preliminary Studies : Site Analysis |  Final Project : Urban Infill - Community Library |
|---|
Architecture Design Studio V
The teaching objectives of this module are:
1. To introduce aspects of the city and urbanity in relation to architectural design
2. To develop an awareness and application of legislative requirements and socio-behavioural patterns of urban environments and communities in architectural design
3. To explore key stages involved in architectural design development
 Preliminary Studies : Site Analysis |  Final Project : Urban Infill - Community Library |
|---|
Architecture Design Studio V
The teaching objectives of this module are:
1. To introduce aspects of the city and urbanity in relation to architectural design
2. To develop an awareness and application of legislative requirements and socio-behavioural patterns of urban environments and communities in architectural design
3. To explore key stages involved in architectural design development
 Preliminary Studies : Site Analysis |  Final Project : Urban Infill - Community Library |
|---|
PROJECT 2
Understanding Forces in Building Construction
Objective:
To create an understanding of building components used and its assembly, demonstrate good drawing skills in building details and how it reacts under loading and force and to be able to manipulate the selection of materials used and ensure its buildability.
This project will be based on the concept taught in class which is grid shell and tensile construction methods. It will involve a relevant case study of a building of the student's choice. Student will be required to dissect a model of their choice and come up with an analysis of the construction methods used in the building. The students' analysis should comprise structural system. material, function and load distribution in the building.
For this project, we are working in a group of 3, chosen a tensile structure named Playa Vista Bandshell, located in Central Park, Los Angeles. We are required to construct a model in an appropriate scale which fits inside an A3 board as a base, with suitable materials to represent the structure. We are also required to submit 1 A2 size sheet as our analysis to the building (construction method, load distribution, superstructures, joining, etc.).
Final Submission:
1. A2 size sheet of analysis.
2. Model in an appropriate scale with A3 based.
From this project, I had learnt to identify the basic structural systems in construction and differentiate them in terms of loads and forces acting on structural elements. Recognize and apply the implications of construction system in design, analyse the issues of strength, stiffness and stability of structures including modes of structural systems, forces, stress and strain and laws of static are also the learning outcome from this project.
Reflection




