Architecture Design Studio V
The teaching objectives of this module are:
1. To introduce aspects of the city and urbanity in relation to architectural design
2. To develop an awareness and application of legislative requirements and socio-behavioural patterns of urban environments and communities in architectural design
3. To explore key stages involved in architectural design development
 Preliminary Studies : Site Analysis |  Final Project : Urban Infill - Community Library |
|---|
Architecture Design Studio V
The teaching objectives of this module are:
1. To introduce aspects of the city and urbanity in relation to architectural design
2. To develop an awareness and application of legislative requirements and socio-behavioural patterns of urban environments and communities in architectural design
3. To explore key stages involved in architectural design development
 Preliminary Studies : Site Analysis |  Final Project : Urban Infill - Community Library |
|---|
Architecture Design Studio V
The teaching objectives of this module are:
1. To introduce aspects of the city and urbanity in relation to architectural design
2. To develop an awareness and application of legislative requirements and socio-behavioural patterns of urban environments and communities in architectural design
3. To explore key stages involved in architectural design development
 Preliminary Studies : Site Analysis |  Final Project : Urban Infill - Community Library |
|---|
PROJECT 2
Objective:
We are required to develop awareness of environmental sustainability in architectural design and the ability to meet the imperative and inter-related environmental and social needs, as well as make poetry with the buildings. This project also emphasizes on space planning of clusters of buildings.
PHASE 1 - Site analysis presentation
The proposed Recyling, Repurposing and Reclaiming Center will be located within a small neighborhood park in the Taman Desa, a mature neighborhood which built in the 1970s. The site sits within the vicinity of commercial developments, residential areas and the local High School; all the generic components of a typical Klang Valley suburb. A small recycling center operated by the Tzu Chi Foundation and a small playground set are the only facilities in the park.
We are required to analyse the given site in the categories of:
1. Social Context
2. Circulation
3. Zoning & Activities
4. Landscape
5. Climate & Site Potential
PHASE 2 - Individual
We are require to design a recycling center on this site. The design will incorporate with the playscape in Project 1.
Community Recycling,
Repurposing and Reclaiming Center
Final Submission:
1. 8 A1 size presentation boards
2. Progress models
3. Sketches
4. Final model in scale 1:200


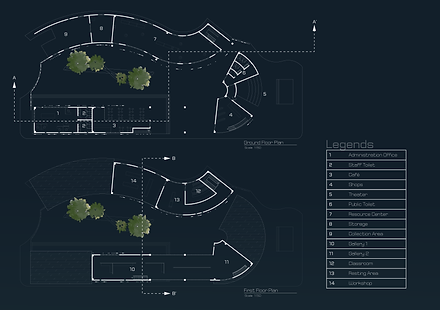
Site analysis presentation board
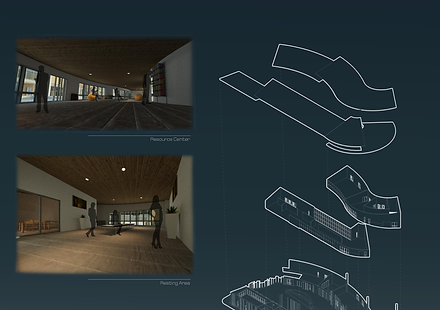
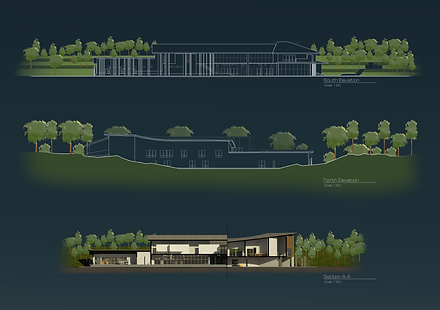
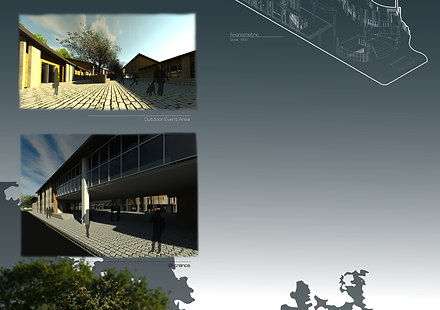
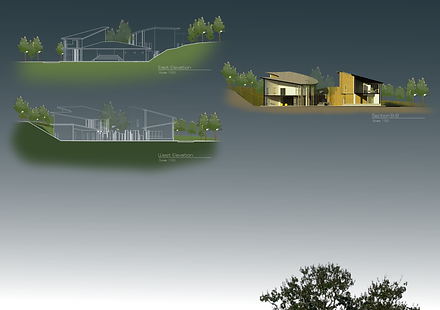

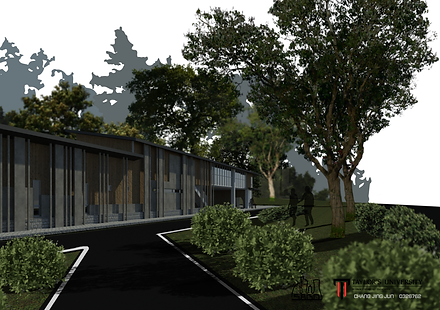

Final individual presentation board



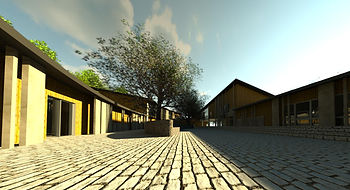

Reflection
From this project, I had learnt the ability to design incorporates with social needs. Site context and circulation of the site affects the proposal of design, as well as the design concept. For further design, I also learnt the technical part of building structure and dimension which creates a reasonable flow of circulation around the building.